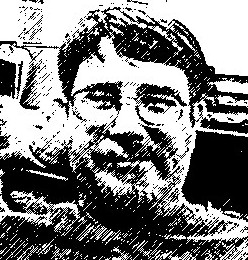Work has progressed on the layout, even though I haven't been documenting it as I should.
I have all the benchwork done. The framing is done out of 1x2 L girders, topped by 1/8" Masonite, topped by 1/2" foam board. The Woodland Scenics kit that I am building the narrow gauge on is likewise mounted on a 1x2 frame topped by 1/8" Masonite to give it a bit of strength. I tried it without the Masonite, but it was very flimsy in the middle.
I initially set the height for the layout at 54", but I have determined that the layout is just to tall to be accessible at that height. I lowered it to 45" at the base, so with the framing, Masonite and foam the top of the tables are right at 48". This is just about perfect, I can get to everything and it is still tall enough to give a good viewing angle and provide plenty of storage space underneath, as well as being at a good height for me to work on the wiring side while sitting on my roll-around stool.
Now that the tables are done I can start my track planning. So far I have drawn the turnaround loop at the narrow gauge junction end of the layout and cut the hole in the middle for access when I get the tunnel put into place. I will sit down later and draw it all out in SCARM so that I can attempt to plan the rest of the trackage. I don't know if my coal cleaning plant is going to work out or not, but I'm certainly going to try my best to get it in.
I still don't quite know what to do with the yard, either. I have two possibilities, a single yard that will have a Y connection or a side-by-side double yard that will only be connected at the turntable. The second method will be much easier to wire, seems to make better use of the space, and will give me a point-to-point operational option, so I'm leaning that way. The only problem is working the back yard will mean reaching over the front yard, which isn't really ideal.
I'll have to mock up my roundhouses and turntable to see what will work best. I have two "new" (as in un-built) Walthers/Heljan/ConCor Union City roundhouse kits, along with a Wathers/Heljan/ConCor 130' non-powered turntable and scratch-built roundhouse from my old 4x8 layout. The railings on the bridge of the turntable need to be rebuilt because they got broken during storage, and I don't know if I will use the scratch-built roundhouse or not. I'm leaning towards it because it has two stalls long enough for a J class or a 4-8-4 Northern locomotive, but it doesn't have anything like the same footprint as the kits.
If I do use it I'll have to build some doors, because most of the ones I had on it are missing. I can't remember if I had doors on all the stalls or not, I don't think I did. If I use it I'll have to squeeze it in, but it is closer to the turntable than the kits end up being so I think I can get it to fit OK. When I can get the construction materials cleared off of the benchwork I'll start laying things out.
Between now and Christmas I'll be going through all my kits and such, determining what I'm going to use and what I'm not going to use. I also want to organize everything so I can get my workroom laid out, then I can put some shelving in and I will finally have storage space for my modules as well as a place to work on them. I know The Management will be happy to see me get my "junk" out of the common areas.
It's been a long time coming to get to this point, mostly delayed by inertia, but now that I have a head of steam on I plan to get some things done this winter. I'll be back to work tomorrow so I will only have my days off to work on it for the next two weeks, but then I'll have two weeks of vacation from Christmas to New Year, so I plan on getting some things done then.
We will see how well the plan resembles reality.









