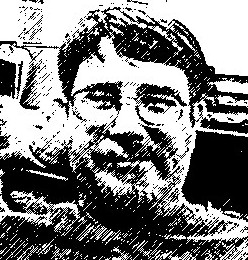Once I had gotten the thing home I took the track off of it (it was mostly fallen off anyway) and took a good look at the scenery. It was mostly the grass matting you can find at AC Moore's or Michaels with a nice selection of buildings, vehicles, people and trees.
There was a bus station, a large house with a swimming pool, a row of modest homes, two churches, a stream with fishermen out on boats and on the banks, there was a dog show and a fashion show, there were kids playing baseball and a high school football game, there was tennis and another pool, there were deer, there were sheep, there were cows, there were horses, there was a farm with a barn and haystack...in short, there was a lot of scenery.
I took it all off the board it was mounted to, most of it was stuck down with rubber cement or hot glue. Some of the buildings fell apart and I saw that they, too, had been assembled with hot glue. Most of the rest of them will need some sort of rebuilding or painting, but some of them are fine just the way they are. I have been using the buildings and scenes to mock up the "Clarinda" layout (at this point all it shares with its namesake is a faint resemblance to the track arrangement) and it was turning out to be pretty good, even if it no longer resembles my little hometown at all.
Up until Christmas I had Grand-daughter's dollhouse in my train room (it has once again started to become the repository of anything She can't find another place for...real estate disputes have always been the bane of model railroading). I'm happy to report that I did (finally) get it done (just in time for it to be loaded into the truck) and it went to Florida, where it was well received by its new owner.
 |
| The completed interior. The post in the middle of the attic room is temporary, just long enough for the glue to dry. |
 |
| The bathroom, with a "ghost" wall so you can access the room. |
 |
| The nursery |
 |
| The completed exterior, minus shingles. |
 |
| The shingle work is being left for Grand-Daughter to complete. |
 |
| A better shot of the attic room, complete with the temporary ceiling support |
 |
| The stairway going up to the attic room. It was painted the same color as the railing and ended up really looking nice. |
 |
| The completed second floor tower room, minus all the building materials (which have been partially moved to the library) |
So far I have all four corners done, which really didn't take much except at the right (railroad north) side I have a camping scene in the rear and a copse of trees with a couple in a car parked underneath them. The southern corners are just earth and grass, although there will be a number of trees planted there when I am all done.
Again on the north end I have the front block done, containing three identical houses (except for the paint), a pool, a greenhouse, two apple trees, a handful of other trees, a man mowing his lawn, the milkman and the ice cream man. I'm going to have to paint the sidewalks I think, but otherwise I'm pleased with how it came out.
On the southern end the meat packing plant (a Woodland Scenics Trackside Transfer kit) has been planted in its proper place and surrounded with grass and a gravel parking lot. The grain silos have been likewise planted, along with a feed store to go along with them, and the first stretch of ballasting has been done on the grain silo lead. Across the street there is a church with a wedding just concluding in the front and a funeral in progress in the graveyard behind it.
Sadly I have not been able to find a place for the Berrys Feed store that I had build out of card stock, I kind of like that building and was hoping to find a place for it. Perhaps it will find a spot elsewhere on the layout.
On the north end, across the street from the houses, there will be the schoolhouse square. I have two schoolhouses, one small Bachmann structure with the playground equipment all mounted on a "concrete" base and a larger Model Power building. I haven't decided if I am going to use one or both. There is also a pickup baseball game in progress that I would like to put on that block as well.
All told the scenery on about five square feet of the sixteen square foot layout has been completed, and the rest of it has been planned out at least. There have already been changes from the way it was mocked up, and I am going to have to build a couple of buildings because I have not been able to find anything that fits my industrial area. I'm leaning towards the DPM parts and pieces for this purpose, I think they will work out well.
Even though I have plenty of buildings for the downtown section I am going to have to do a lot of repainting. It looks like they were painted with watercolors, not very carefully at that, and some of them were put together with a hot glue gun so they will have to be deconstructed, cleaned and reconstructed. The good thing is I have plenty of buildings to work with.
The way its going I just might get this layout completely finished. Pictures will be available when they are taken.
